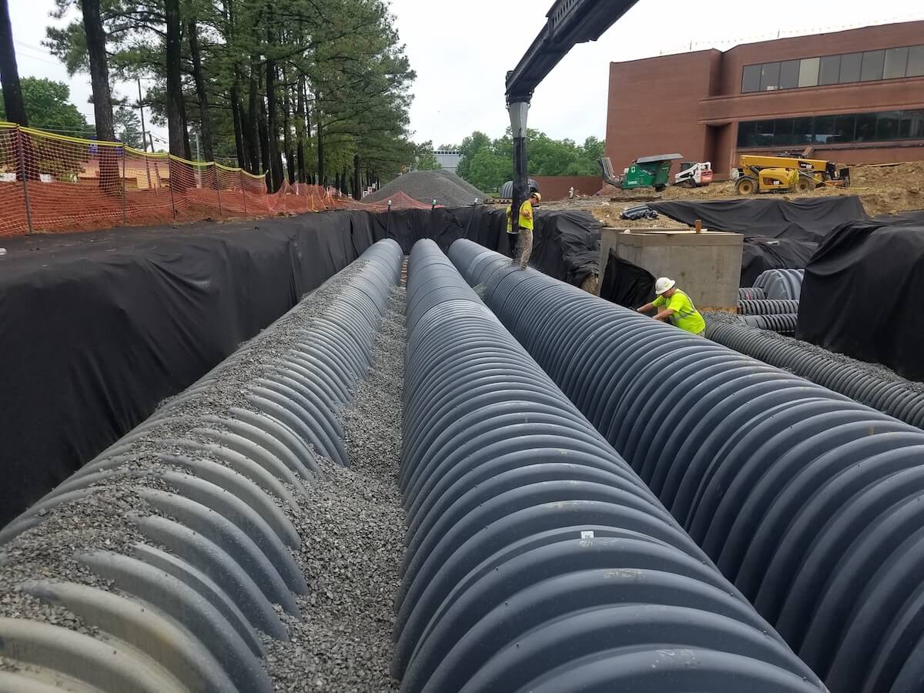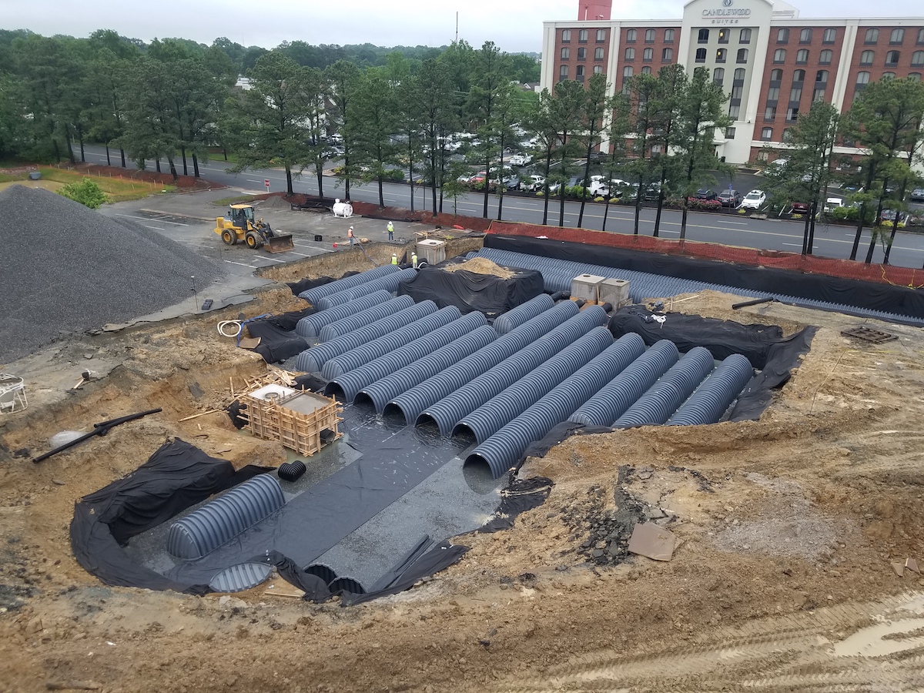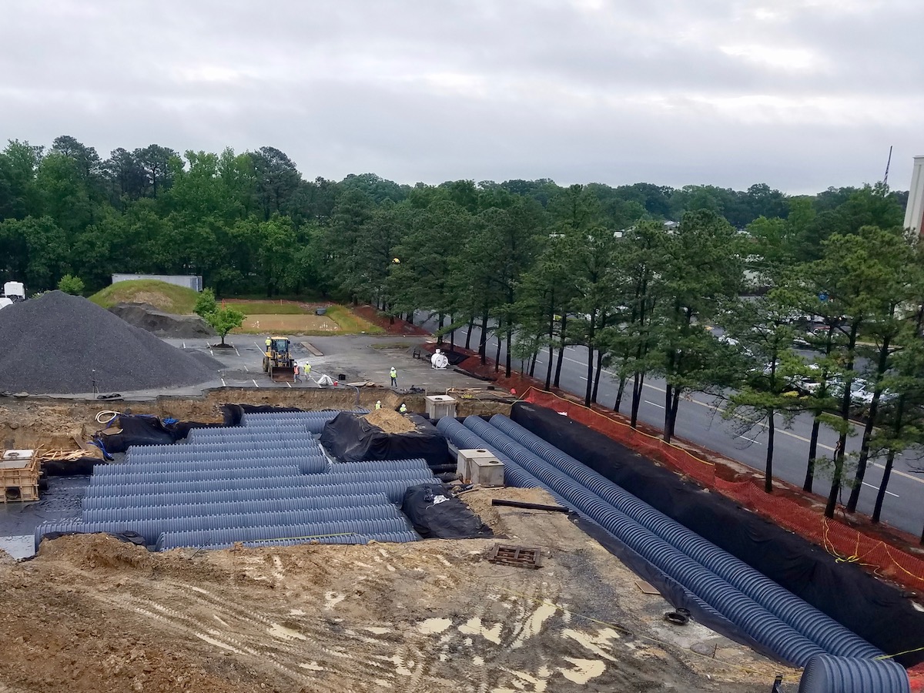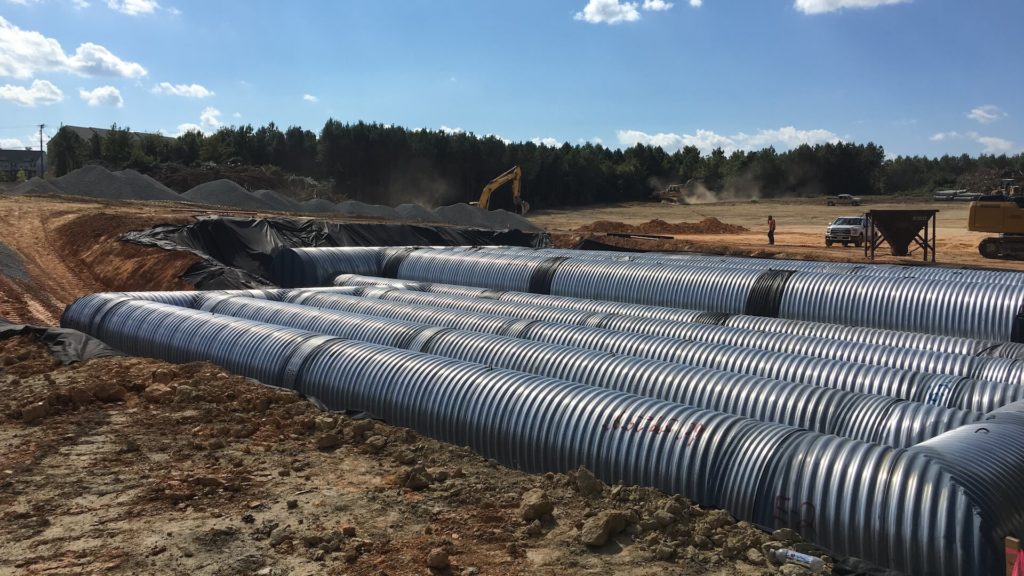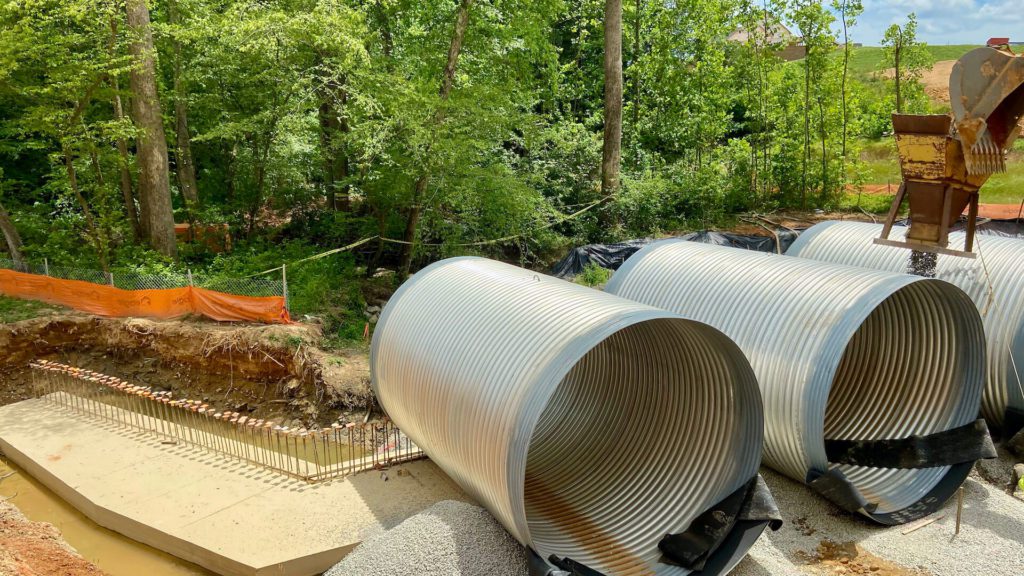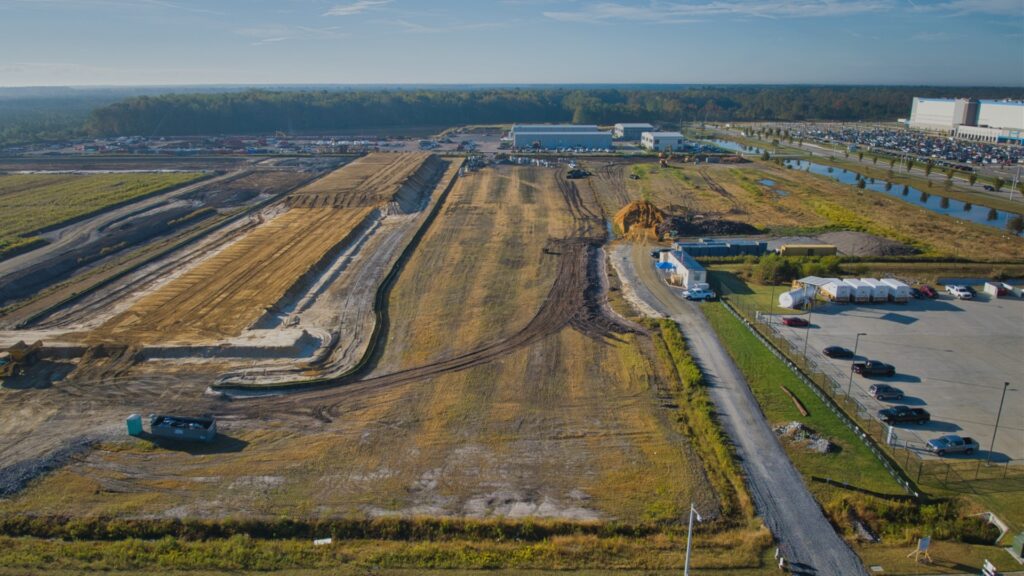Storm Chamber System Below Business Development
Project Details
Sector:
Commercial
Location:
Richmond, Virginia
Partners:
New Field Incorporated
Critical Products:
HDPE Storm Chamber System
About the project
Brookfield Commons is an office building on West Broad Street in Richmond, Virginia. The 92,000 square foot building sits on almost seven acres of land. In 2016 a local development firm bought the commercial property that was originally built in 1977. Since the 2016 sale, Brookfield Commons has undergone extensive renovation, added a new medical office building and signed up three new leases.
Storm Chamber Systems for Commercial Construction
Construction of the new 7,000 square foot medical office building depleted some of the commercial development’s green space. In order to abide by Virginia’s runoff and stormwater detention laws, the developer needed to counteract the increase of impermeable surface with a permeable solution.
An underground stormwater detention systems was specified for the site. The storm chamber system is made of virgin HDPE and meets all AASHTO LRFD and ASTM requirements. The design features 179 chambers, four sediment rows and an inspection port.
The stormwater system was installed on a compacted bed of #57 stone and backfilled with similar aggregate. A six-ounce nonwoven geotextile fabric prevents native soil from migrating into the backfill material that surrounds the storm chambers. The sediment rows were wrapped in 300-pound woven geotextile fabric that slows the filtration rate. The sediment rows capture solids, collect pollutants and confine sediment to the designated areas. The other chambers are used for storage.
Underground stormwater detention systems like this one allow commercial developments to meet stormwater regulations without sacrificing land space and aesthetics.
Explore Related Projects
Are you bidding a similar project?
Contact our sales team for a price quote.


